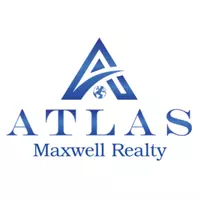2865 LANDINGTON WAY Duluth, GA 30096
3 Beds
2 Baths
1,273 SqFt
Open House
Sat Nov 08, 11:00am - 5:00pm
Sun Nov 09, 10:00am - 5:00pm
UPDATED:
Key Details
Property Type Single Family Home
Sub Type Single Family Residence
Listing Status Active
Purchase Type For Sale
Square Footage 1,273 sqft
Price per Sqft $384
Subdivision Lakeside/Berkeley Manor 02
MLS Listing ID 7641632
Style Ranch
Bedrooms 3
Full Baths 2
Construction Status Updated/Remodeled
HOA Fees $400/ann
HOA Y/N Yes
Year Built 1983
Annual Tax Amount $3,234
Tax Year 2024
Lot Size 0.300 Acres
Acres 0.3
Property Sub-Type Single Family Residence
Source First Multiple Listing Service
Property Description
Location
State GA
County Gwinnett
Area Lakeside/Berkeley Manor 02
Lake Name Berkeley Lake
Rooms
Bedroom Description Master on Main
Other Rooms None
Basement None
Main Level Bedrooms 3
Dining Room Open Concept
Kitchen Kitchen Island, Stone Counters, Cabinets White
Interior
Interior Features Cathedral Ceiling(s), Double Vanity, Walk-In Closet(s)
Heating Natural Gas
Cooling Central Air
Flooring Luxury Vinyl
Fireplaces Number 1
Fireplaces Type Electric, Living Room
Equipment None
Window Features Double Pane Windows
Appliance Dishwasher, Disposal, Refrigerator, Microwave
Laundry In Garage
Exterior
Exterior Feature Private Yard, Rear Stairs, Rain Gutters
Parking Features Attached, Garage Door Opener, Driveway, Garage, Garage Faces Front, Kitchen Level, Level Driveway
Garage Spaces 1.0
Fence Fenced
Pool None
Community Features Boating, Fishing, Homeowners Assoc, Lake, Park, Dog Park, Street Lights, Near Shopping, Near Public Transport, Near Schools
Utilities Available Electricity Available, Natural Gas Available, Sewer Available, Water Available
Waterfront Description Lake Front,Waterfront,Pond,Creek
View Y/N Yes
View Lake, Creek/Stream, Water
Roof Type Composition
Street Surface Asphalt
Accessibility None
Handicap Access None
Porch None
Total Parking Spaces 6
Private Pool false
Building
Lot Description Lake On Lot, Rectangular Lot, Private, Landscaped, Creek On Lot, Back Yard
Story One
Foundation Slab
Sewer Public Sewer
Water Public
Architectural Style Ranch
Level or Stories One
Structure Type Cement Siding,HardiPlank Type,Stone
Construction Status Updated/Remodeled
Schools
Elementary Schools Chesney
Middle Schools Duluth
High Schools Duluth
Others
Senior Community no
Restrictions true
Tax ID R6259 116
Acceptable Financing Cash, Conventional, 1031 Exchange, FHA, VA Loan
Listing Terms Cash, Conventional, 1031 Exchange, FHA, VA Loan
Virtual Tour https://www.homes.com/property/2865-landington-way-duluth-ga/swpw8zq3dp3fw/?dk=952vf3m68e3ym&tab=1







