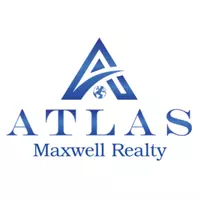3086 Nichols ST SE Smyrna, GA 30080
3 Beds
2.5 Baths
2,697 SqFt
Open House
Sat Nov 08, 1:00pm - 3:00pm
UPDATED:
Key Details
Property Type Single Family Home
Sub Type Single Family Residence
Listing Status Active
Purchase Type For Sale
Square Footage 2,697 sqft
Price per Sqft $241
Subdivision Medlin Place
MLS Listing ID 7672611
Style Craftsman
Bedrooms 3
Full Baths 2
Half Baths 1
Construction Status Resale
HOA Fees $500/ann
HOA Y/N Yes
Year Built 2007
Annual Tax Amount $5,333
Tax Year 2025
Lot Size 6,098 Sqft
Acres 0.14
Property Sub-Type Single Family Residence
Source First Multiple Listing Service
Property Description
Inside, elegance unfolds with soaring ceilings, gleaming hardwood floors, and impeccable craftsmanship. Deep baseboards, heavy crown moulding, custom trim, accent paneling, rich saturated colors, and designer lighting create a layered, luxurious aesthetic that feels both sophisticated and welcoming.
The main level is designed for gathering and entertaining, featuring a fireside great room perfect for cocktails, a warm and stylish dining room wrapped in grasscloth wallpaper, and a chef's kitchen that opens to a cozy keeping room with a second fireplace. In warmer months, dine al fresco on the private patio just outside the keeping room.
A rare second staircase leads to a private bonus room, ideal for a home office, media space, or dreamy library, while the main staircase opens to an airy landing that connects three spacious bedrooms and two full baths, each with split dual vanities. The primary suite is a retreat unto itself, offering two custom closets and a private balcony spanning the full width of the home.
Pride of ownership radiates throughout this immaculate residence. All of this, just a short stroll to Smyrna Market Village and minutes to The Battery, Truist Park, and I-285 for effortless access to shopping, dining, entertainment and an easy commute into the city.
Location
State GA
County Cobb
Area Medlin Place
Lake Name None
Rooms
Bedroom Description Split Bedroom Plan
Other Rooms None
Basement None
Dining Room Separate Dining Room
Kitchen Breakfast Bar, Cabinets Other, Keeping Room, Kitchen Island, Pantry Walk-In, Stone Counters
Interior
Interior Features Crown Molding, Disappearing Attic Stairs, Double Vanity, High Ceilings 9 ft Upper, High Ceilings 10 ft Main, Walk-In Closet(s)
Heating Forced Air, Natural Gas
Cooling Central Air
Flooring Hardwood
Fireplaces Number 2
Fireplaces Type Gas Log, Gas Starter, Great Room, Keeping Room
Equipment None
Window Features Double Pane Windows
Appliance Dishwasher, Disposal, Gas Cooktop, Gas Water Heater, Microwave, Refrigerator
Laundry Laundry Room
Exterior
Exterior Feature Private Entrance, Private Yard, Rain Gutters, Rear Stairs
Parking Features Attached, Garage, Garage Faces Rear, Kitchen Level, Level Driveway
Garage Spaces 2.0
Fence Fenced, Wood
Pool None
Community Features Dog Park, Near Public Transport, Near Shopping, Sidewalks, Street Lights
Utilities Available Cable Available, Electricity Available, Natural Gas Available, Phone Available, Sewer Available, Underground Utilities, Water Available
Waterfront Description None
View Y/N Yes
View Neighborhood
Roof Type Composition
Street Surface Asphalt,Paved
Accessibility None
Handicap Access None
Porch Front Porch, Patio
Private Pool false
Building
Lot Description Back Yard, Corner Lot, Front Yard, Landscaped, Level
Story Two
Foundation Concrete Perimeter
Sewer Public Sewer
Water Public
Architectural Style Craftsman
Level or Stories Two
Structure Type Brick Front,HardiPlank Type
Construction Status Resale
Schools
Elementary Schools Smyrna
Middle Schools Campbell
High Schools Campbell
Others
Senior Community no
Restrictions false
Tax ID 17048601370







