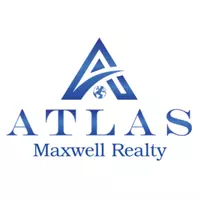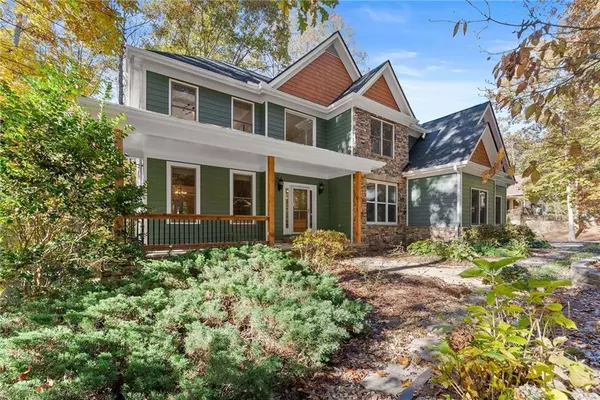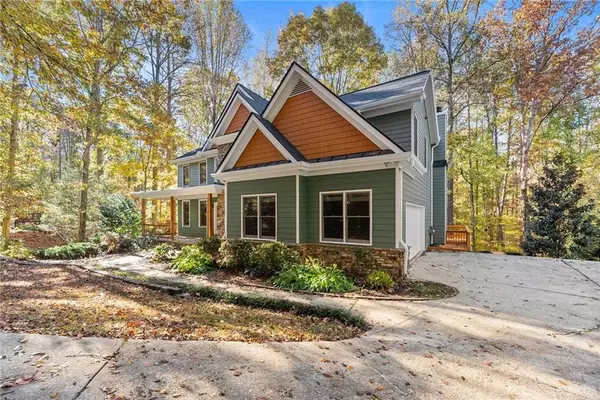565 Brights Way Dawsonville, GA 30534
5 Beds
6 Baths
4,300 SqFt
UPDATED:
Key Details
Property Type Single Family Home
Sub Type Single Family Residence
Listing Status Active
Purchase Type For Sale
Square Footage 4,300 sqft
Price per Sqft $137
Subdivision Savannah Trace
MLS Listing ID 7677351
Style Traditional
Bedrooms 5
Full Baths 6
Construction Status Updated/Remodeled
HOA Fees $350/ann
HOA Y/N Yes
Year Built 1999
Annual Tax Amount $4,022
Tax Year 2024
Lot Size 1.290 Acres
Acres 1.29
Property Sub-Type Single Family Residence
Source First Multiple Listing Service
Property Description
Location
State GA
County Dawson
Area Savannah Trace
Lake Name None
Rooms
Bedroom Description Oversized Master,Split Bedroom Plan
Other Rooms Shed(s)
Basement Finished Bath, Daylight, Interior Entry, Exterior Entry
Dining Room Seats 12+, Separate Dining Room
Kitchen Cabinets Other, Stone Counters
Interior
Interior Features Tray Ceiling(s), Double Vanity, Beamed Ceilings, Walk-In Closet(s), High Ceilings 10 or Greater
Heating Central
Cooling Ceiling Fan(s), Central Air
Flooring Luxury Vinyl
Fireplaces Number 1
Fireplaces Type Family Room
Equipment Dehumidifier
Window Features Double Pane Windows
Appliance Dishwasher, Microwave, Refrigerator
Laundry Laundry Room, Upper Level
Exterior
Exterior Feature Balcony, Storage
Parking Features Attached, Garage Door Opener, Garage
Garage Spaces 2.0
Fence None
Pool None
Community Features Sidewalks
Utilities Available Underground Utilities, Sewer Available, Water Available
Waterfront Description None
View Y/N Yes
View Neighborhood
Roof Type Composition
Street Surface Asphalt
Accessibility Accessible Doors
Handicap Access Accessible Doors
Porch Front Porch, Screened, Covered, Rear Porch
Private Pool false
Building
Lot Description Sloped
Story Three Or More
Foundation Combination
Sewer Septic Tank
Water Public
Architectural Style Traditional
Level or Stories Three Or More
Structure Type Stone,Wood Siding
Construction Status Updated/Remodeled
Schools
Elementary Schools Kilough
Middle Schools Dawson County
High Schools Dawson County
Others
Senior Community no
Restrictions false







