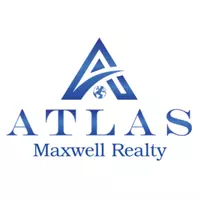1820 Peachtree ST #1709 Atlanta, GA 30309
2 Beds
3 Baths
1,689 SqFt
UPDATED:
Key Details
Property Type Condo
Sub Type Condominium
Listing Status Active
Purchase Type For Sale
Square Footage 1,689 sqft
Price per Sqft $414
Subdivision The Brookwood
MLS Listing ID 7674032
Style High Rise (6 or more stories)
Bedrooms 2
Full Baths 3
Construction Status Resale
HOA Fees $992/mo
HOA Y/N Yes
Year Built 2010
Annual Tax Amount $8,412
Tax Year 2022
Lot Size 1,655 Sqft
Acres 0.038
Property Sub-Type Condominium
Source First Multiple Listing Service
Property Description
A gracious recessed balcony provides the perfect spot to enjoy the sunset nightly. Nestled on the 17th floor on the quiet side of the building, the residence overlooks the coveted pool and amenity level below. The main living space exudes luxury with gleaming hardwood floors and expansive windows that flood the home with natural light and treetop vistas.
The kitchen is a chef's dream, featuring an all-Viking stainless steel appliance package, including a 4-burner gas range, and a massive center island with 3” thick granite countertops. The oversized owner's suite offers stunning sunset views and a spa-like bathroom with a frameless glass shower, separate soaking tub, double vanity, and a sophisticated walk-in closet outfitted with custom California Closets. Washer and dryer are brand new.
Additional bedroom is generously sized, with en-suite bath featuring frameless shower, custom vanity, and ample closet space. The residence is fully equipped with HVAC system and a Leak Defense System for peace of mind.
Life at The Brookwood is unparalleled, with some of the city's most comprehensive lifestyle programming and amenities, including a fitness center with Peloton bikes, a saltwater pool, outdoor fireplaces and grills (including a Big Green Egg!), billiard room, club room, business center, dog park, two guest suites just across the hall, and 24/7 concierge and security services ready to meet every need.
Bobby Jones Golf Course and the Northside Beltline are just a short walk away, alongside an array of shopping and dining options. First-class dining is available on the building's first floor, including Botica, O-Sha Thai Sushi, Egg Harbor Café, and many more just across the road. Perfectly situated between Midtown and Buckhead, The Brookwood offers the epitome of convenience and access to all that Atlanta has to offer.
Location
State GA
County Fulton
Area The Brookwood
Lake Name None
Rooms
Bedroom Description Master on Main,Split Bedroom Plan
Other Rooms None
Basement None
Main Level Bedrooms 2
Dining Room Open Concept
Kitchen Breakfast Bar, Cabinets Other, Cabinets White, Kitchen Island, Stone Counters, View to Family Room
Interior
Interior Features Entrance Foyer, High Speed Internet, Low Flow Plumbing Fixtures, Walk-In Closet(s), Other
Heating Electric, Forced Air
Cooling Central Air
Flooring Hardwood
Fireplaces Type None
Equipment None
Window Features Insulated Windows
Appliance Dishwasher, Disposal, Dryer, Electric Water Heater, ENERGY STAR Qualified Appliances, Gas Range, Microwave, Refrigerator, Self Cleaning Oven, Washer
Laundry In Hall
Exterior
Exterior Feature Balcony
Parking Features Assigned, Covered, Garage, Garage Door Opener, Garage Faces Side
Garage Spaces 1.0
Fence None
Pool In Ground
Community Features Business Center, Catering Kitchen, Clubhouse, Concierge, Fitness Center, Gated, Guest Suite, Homeowners Assoc, Meeting Room, Near Beltline, Pool
Utilities Available Cable Available, Electricity Available, Natural Gas Available, Phone Available, Sewer Available, Water Available
Waterfront Description None
View Y/N Yes
View City
Roof Type Composition
Street Surface Asphalt
Accessibility None
Handicap Access None
Porch Covered
Total Parking Spaces 2
Private Pool false
Building
Lot Description Level
Story One
Foundation None
Sewer Public Sewer
Water Public
Architectural Style High Rise (6 or more stories)
Level or Stories One
Structure Type Brick 4 Sides
Construction Status Resale
Schools
Elementary Schools E. Rivers
Middle Schools Willis A. Sutton
High Schools North Atlanta
Others
HOA Fee Include Door person,Gas,Insurance,Maintenance Grounds,Maintenance Structure,Pest Control,Receptionist,Security,Sewer,Trash
Senior Community no
Restrictions true
Tax ID 17 011000023565
Ownership Condominium
Financing no







