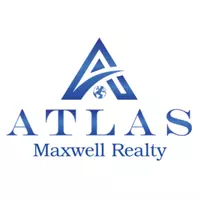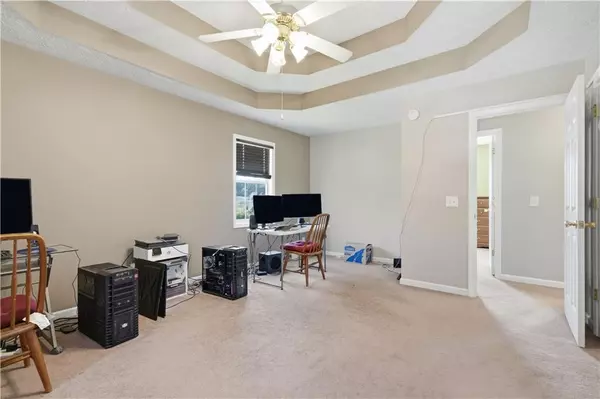14 Arbors WAY NW Cartersville, GA 30121
4 Beds
3 Baths
2,043 SqFt
UPDATED:
Key Details
Property Type Single Family Home
Sub Type Single Family Residence
Listing Status Active
Purchase Type For Sale
Square Footage 2,043 sqft
Price per Sqft $146
Subdivision Arbors
MLS Listing ID 7675854
Style Traditional
Bedrooms 4
Full Baths 3
Construction Status Resale
HOA Y/N No
Year Built 1997
Annual Tax Amount $2,977
Tax Year 2024
Lot Size 0.590 Acres
Acres 0.59
Property Sub-Type Single Family Residence
Source First Multiple Listing Service
Property Description
Upstairs, the vaulted ceilings and large arched window flood the family room with natural light, making it the heart of the home. The stone fireplace with wood mantle adds warmth and charm, while hardwood floors and neutral tones create a welcoming ambiance. Flowing from the family room is a spacious dining area that leads into a kitchen with stainless steel appliances, painted cabinetry, and a rustic-style island that adds character without sacrificing practicality.
Just off the main level is a screened porch that overlooks the fenced backyard and mature trees—perfect for relaxing mornings or cozy evenings. It's an inviting space to enjoy fresh air without the bugs and offers plenty of room for outdoor seating or dining.
The primary bedroom includes tray ceilings and an ensuite bathroom with dual vanities, while two additional bedrooms and a full hall bath complete the upper level. On the lower level, a large bonus room provides flexibility for a media room, gym, or home office. The fourth bedroom and third full bath are also located downstairs, offering privacy for guests or older children.
Outside, the fenced yard features an above-ground pool structure ready to be replaced, plus a covered bar area ideal for entertaining. The layout provides a great opportunity for your next backyard project—whether that's a pool refresh or expanded patio area.
This home sits on a .59-acre lot with plenty of space to garden, relax, or simply enjoy the outdoors. Conveniently located near Cartersville amenities and with easy access to I-75, it offers the perfect blend of comfort and convenience.
Schedule your private showing today and see all that 14 Arbors Way has to offer.
Location
State GA
County Bartow
Area Arbors
Lake Name None
Rooms
Bedroom Description Sitting Room
Other Rooms Gazebo, Outbuilding, RV/Boat Storage
Basement None
Dining Room Separate Dining Room
Kitchen Breakfast Bar, Cabinets Stain, Eat-in Kitchen, Kitchen Island
Interior
Interior Features Cathedral Ceiling(s), Double Vanity, High Ceilings 9 ft Main
Heating Central, Electric
Cooling Ceiling Fan(s), Central Air
Flooring Ceramic Tile, Hardwood, Other
Fireplaces Number 1
Fireplaces Type Gas Log, Living Room, Stone
Equipment None
Window Features None
Appliance Dishwasher, Dryer, Electric Range, Microwave, Refrigerator, Washer
Laundry Lower Level
Exterior
Exterior Feature Other
Parking Features Attached, Driveway, Garage, Garage Faces Side
Garage Spaces 2.0
Fence None
Pool None
Community Features None
Utilities Available Cable Available, Electricity Available
Waterfront Description None
View Y/N Yes
View Other
Roof Type Composition,Shingle
Street Surface Asphalt,Paved
Accessibility None
Handicap Access None
Porch Covered, Enclosed, Rear Porch, Screened
Private Pool false
Building
Lot Description Back Yard
Story Multi/Split
Foundation Concrete Perimeter
Sewer Septic Tank
Water Public
Architectural Style Traditional
Level or Stories Multi/Split
Structure Type Vinyl Siding
Construction Status Resale
Schools
Elementary Schools Hamilton Crossing
Middle Schools Cass
High Schools Cass
Others
Senior Community no
Restrictions false
Tax ID 0059J 0001 019
Virtual Tour https://drive.google.com/file/d/1LpdHpxV35eH1fq3-SJKEbW_DhWSHXWvS/view?usp=sharing







