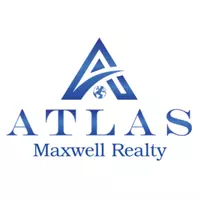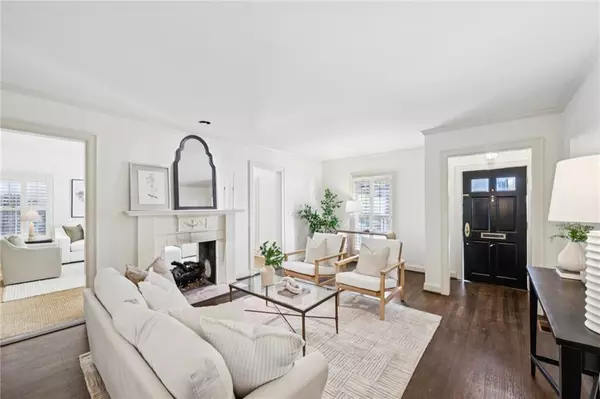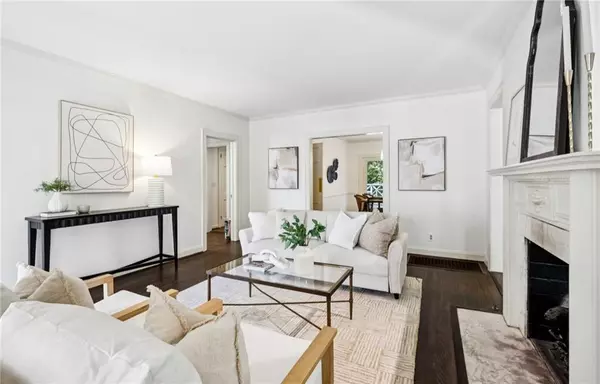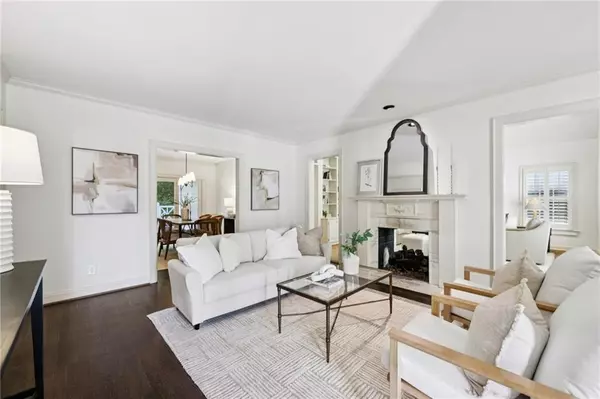2047 Dellwood DR NW Atlanta, GA 30309
3 Beds
2 Baths
2,382 SqFt
Open House
Sat Nov 08, 2:00pm - 4:00pm
UPDATED:
Key Details
Property Type Single Family Home
Sub Type Single Family Residence
Listing Status Active
Purchase Type For Sale
Square Footage 2,382 sqft
Price per Sqft $356
Subdivision Collier Hills
MLS Listing ID 7677531
Style Cottage,Traditional
Bedrooms 3
Full Baths 2
Construction Status Resale
HOA Y/N No
Year Built 1940
Annual Tax Amount $10,938
Tax Year 2024
Lot Size 0.657 Acres
Acres 0.6568
Property Sub-Type Single Family Residence
Source First Multiple Listing Service
Property Description
Location
State GA
County Fulton
Area Collier Hills
Lake Name None
Rooms
Bedroom Description Master on Main,Oversized Master,Roommate Floor Plan
Other Rooms Garage(s)
Basement Crawl Space, Daylight, Exterior Entry, Interior Entry, Partial
Main Level Bedrooms 3
Dining Room Separate Dining Room
Kitchen Breakfast Room, Cabinets White, Eat-in Kitchen, Pantry, Stone Counters
Interior
Interior Features Bookcases, Crown Molding, Disappearing Attic Stairs, Entrance Foyer, High Speed Internet, His and Hers Closets, Vaulted Ceiling(s), Walk-In Closet(s)
Heating Central, Natural Gas
Cooling Ceiling Fan(s), Central Air
Flooring Carpet, Ceramic Tile, Hardwood
Fireplaces Number 1
Fireplaces Type Double Sided, Family Room, Gas Log, Gas Starter, Living Room
Equipment None
Window Features Plantation Shutters,Shutters,Skylight(s)
Appliance Dishwasher, Disposal, Double Oven, Dryer, Microwave, Refrigerator, Self Cleaning Oven, Tankless Water Heater, Washer
Laundry In Basement, In Hall, Lower Level, Main Level
Exterior
Exterior Feature Private Entrance, Rear Stairs
Parking Features Detached, Driveway, Garage, Garage Door Opener, Level Driveway, On Street
Garage Spaces 1.0
Fence Back Yard, Wood
Pool None
Community Features Golf, Near Beltline, Near Shopping, Near Trails/Greenway, Park, Pickleball, Playground, Restaurant, Sidewalks, Street Lights, Tennis Court(s)
Utilities Available Cable Available, Electricity Available, Natural Gas Available, Phone Available, Sewer Available, Water Available
Waterfront Description None
View Y/N Yes
View Neighborhood
Roof Type Composition
Street Surface Paved
Accessibility None
Handicap Access None
Porch Deck, Patio
Private Pool false
Building
Lot Description Back Yard, Front Yard, Level, Sloped
Story Two
Foundation Brick/Mortar, Combination
Sewer Public Sewer
Water Public
Architectural Style Cottage, Traditional
Level or Stories Two
Structure Type Brick 4 Sides,Shingle Siding
Construction Status Resale
Schools
Elementary Schools E. Rivers
Middle Schools Willis A. Sutton
High Schools North Atlanta
Others
Senior Community no
Restrictions false
Tax ID 17 014600050657
Virtual Tour https://player.vimeo.com/progressive_redirect/playback/1134612848/rendition/1080p/file.mp4?loc=external&log_user=0&signature=cd7cd73bd90dab702d564e3e3193569545380acd782e589166e61967b21ee144







