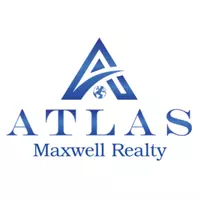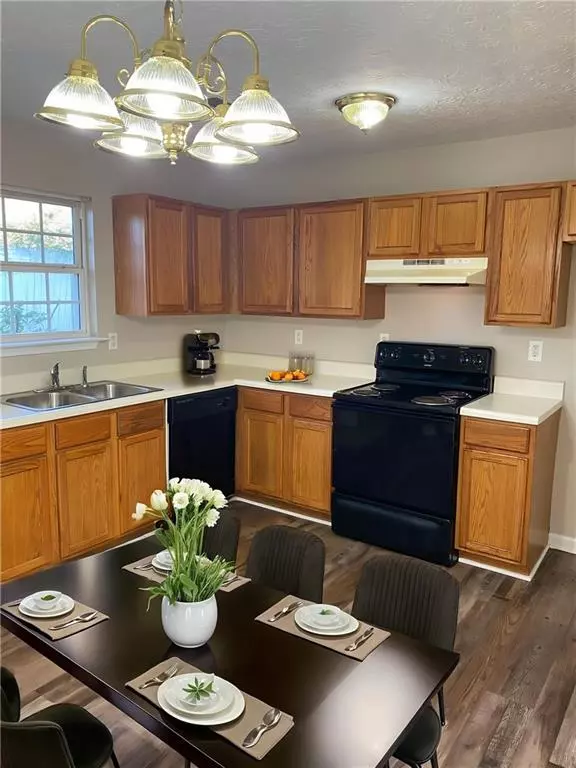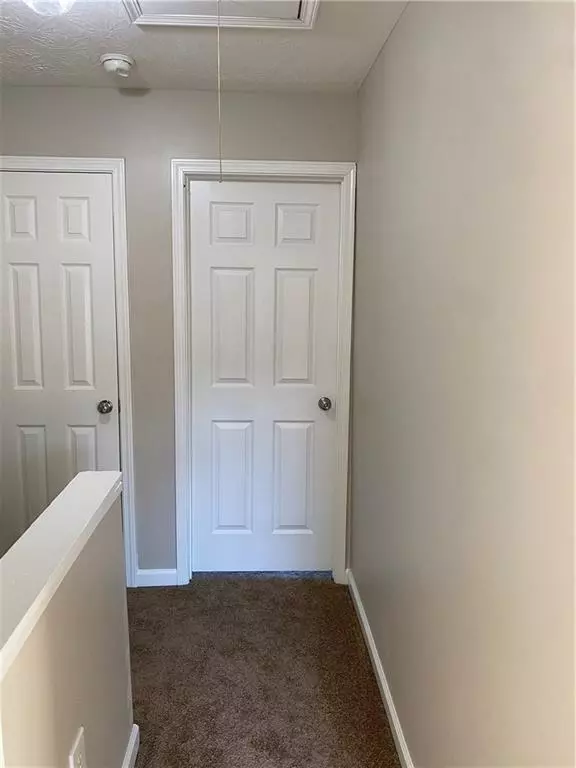140 Point Place DR Cartersville, GA 30120
2 Beds
2.5 Baths
1,080 SqFt
UPDATED:
Key Details
Property Type Townhouse
Sub Type Townhouse
Listing Status Active
Purchase Type For Sale
Square Footage 1,080 sqft
Price per Sqft $152
Subdivision Grassdale Pointe
MLS Listing ID 7677745
Style Townhouse,Traditional
Bedrooms 2
Full Baths 2
Half Baths 1
Construction Status Resale
HOA Fees $60/mo
HOA Y/N Yes
Year Built 2001
Annual Tax Amount $1,366
Tax Year 2024
Lot Size 871 Sqft
Acres 0.02
Property Sub-Type Townhouse
Source First Multiple Listing Service
Property Description
Discover this charming two-story townhome that delivers the perfect blend of modern style, privacy, and affordability — all within a secure gated community featuring its very own playground.
Step inside and feel right at home in the bright, open-concept living area that flows seamlessly into a spacious eat-in kitchen with stained cabinetry, generous counter space, and efficient all-electric utilities. The main level also features a convenient powder room and laundry area — everything you need, right where you need it.
Upstairs, enjoy two spacious bedrooms, each with its own private full bath — ideal for guests, roommates, or creating a home office retreat.
Step outside to your private patio with fencing on both sides — perfect for morning coffee, grilling, or unwinding after a long day. With dedicated parking right at your doorstep, daily living couldn't be more effortless.
Situated just minutes from downtown Cartersville, this home keeps you close to shopping, dining, parks, and major highways — offering both accessibility and peace of mind. And with one of the lowest HOA fees in the area, it's a smart choice for buyers seeking value without compromise.
140 Point Place Drive is more than a home — it's your opportunity to enjoy gated living, low-maintenance comfort, and unbeatable affordability in one of Cartersville's most desirable communities. Don't wait — this hidden gem won't last long!
Location
State GA
County Bartow
Area Grassdale Pointe
Lake Name None
Rooms
Bedroom Description Roommate Floor Plan,Sitting Room,Split Bedroom Plan
Other Rooms None
Basement None
Dining Room None
Kitchen Cabinets Stain, Eat-in Kitchen
Interior
Interior Features High Ceilings 9 ft Main, High Ceilings 9 ft Upper, High Ceilings 10 ft Main, High Ceilings 10 ft Upper, His and Hers Closets, Walk-In Closet(s)
Heating Central, Electric, Forced Air
Cooling Ceiling Fan(s), Central Air, Electric
Flooring Carpet, Luxury Vinyl
Fireplaces Type None
Equipment None
Window Features Double Pane Windows
Appliance Dishwasher, Electric Range, Electric Water Heater, Range Hood
Laundry Electric Dryer Hookup, Laundry Room, Main Level
Exterior
Exterior Feature None
Parking Features Assigned, Level Driveway, Parking Lot
Fence Back Yard, Privacy
Pool None
Community Features None
Utilities Available Cable Available, Electricity Available, Phone Available, Sewer Available, Underground Utilities, Water Available
Waterfront Description None
View Y/N Yes
View Neighborhood, Other
Roof Type Composition
Street Surface Paved
Accessibility None
Handicap Access None
Porch Patio
Total Parking Spaces 2
Private Pool false
Building
Lot Description Level
Story Two
Foundation Slab
Sewer Public Sewer
Water Public
Architectural Style Townhouse, Traditional
Level or Stories Two
Structure Type Brick 4 Sides,Vinyl Siding
Construction Status Resale
Schools
Elementary Schools Kingston
Middle Schools Cass
High Schools Cass
Others
Senior Community no
Restrictions false
Ownership Fee Simple
Financing yes







