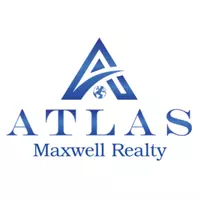176 VILLAGE WAY SW Calhoun, GA 30701
4 Beds
2.5 Baths
1,841 SqFt
UPDATED:
Key Details
Property Type Single Family Home
Sub Type Single Family Residence
Listing Status Active
Purchase Type For Sale
Square Footage 1,841 sqft
Price per Sqft $157
Subdivision Westlake Village
MLS Listing ID 7677739
Style Craftsman
Bedrooms 4
Full Baths 2
Half Baths 1
Construction Status Resale
HOA Y/N No
Year Built 2020
Annual Tax Amount $2,547
Tax Year 2024
Lot Size 0.270 Acres
Acres 0.27
Property Sub-Type Single Family Residence
Source First Multiple Listing Service
Property Description
Upstairs, you'll find all four bedrooms, including a generous owner's suite and well-appointed secondary bedrooms. Enjoy the large, level, and fully fenced backyard—one of the largest lots in the subdivision—offering plenty of space for outdoor fun and relaxation. Additional highlights include a two-car garage and a “like new” condition, with construction completed in 2021.
Bonus! The refrigerator, washer, and dryer will remain with the sale—making this home truly move-in ready.
Located in a quiet, no-HOA subdivision, this home offers modern comfort and convenience with no restrictions.
Location
State GA
County Gordon
Area Westlake Village
Lake Name None
Rooms
Bedroom Description Oversized Master
Other Rooms None
Basement None
Dining Room Open Concept
Kitchen Breakfast Room, Cabinets White, Solid Surface Counters, Pantry Walk-In, View to Family Room
Interior
Interior Features Entrance Foyer, High Ceilings 9 ft Main
Heating Central
Cooling Ceiling Fan(s), Central Air
Flooring Carpet, Vinyl
Fireplaces Type None
Equipment None
Window Features Insulated Windows
Appliance Dishwasher, Disposal, Electric Range, Refrigerator, Microwave, Self Cleaning Oven
Laundry In Hall, Upper Level
Exterior
Exterior Feature Private Yard
Parking Features Garage Door Opener, Attached, Driveway, Garage Faces Front, Kitchen Level, Level Driveway, Garage
Garage Spaces 2.0
Fence Back Yard, Privacy
Pool None
Community Features None
Utilities Available Cable Available, Electricity Available, Sewer Available, Underground Utilities, Water Available
Waterfront Description None
View Y/N Yes
View Other
Roof Type Composition
Street Surface Paved
Accessibility None
Handicap Access None
Porch Front Porch, Covered
Total Parking Spaces 2
Private Pool false
Building
Lot Description Back Yard, Level, Private
Story Two
Foundation Slab
Sewer Public Sewer
Water Public
Architectural Style Craftsman
Level or Stories Two
Structure Type Brick,Vinyl Siding
Construction Status Resale
Schools
Elementary Schools Swain
Middle Schools Ashworth
High Schools Gordon Central
Others
Senior Community no
Restrictions false
Acceptable Financing Cash, Conventional, FHA, USDA Loan, VA Loan
Listing Terms Cash, Conventional, FHA, USDA Loan, VA Loan







