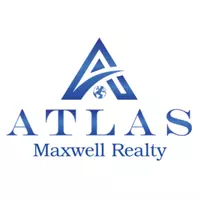2895 Dogwood Creek Pkwy Duluth, GA 30096
3 Beds
2 Baths
1,783 SqFt
UPDATED:
Key Details
Property Type Single Family Home
Sub Type Single Family Residence
Listing Status Active
Purchase Type For Sale
Square Footage 1,783 sqft
Price per Sqft $252
Subdivision Woodbridge
MLS Listing ID 7677550
Style Garden (1 Level),Ranch,Traditional
Bedrooms 3
Full Baths 2
Construction Status Resale
HOA Y/N Yes
Year Built 1993
Annual Tax Amount $915
Tax Year 2024
Lot Size 0.280 Acres
Acres 0.28
Property Sub-Type Single Family Residence
Source First Multiple Listing Service
Property Description
Experience the ease of one-level living in this beautifully refreshed ranch-style residence. Freshly painted throughout, this 3-bedroom, 2-bath home blends comfort and style with an open-concept layout featuring luxury vinyl plank flooring, a vaulted great room with a fireplace, and a formal dining room—perfect for gathering with family and friends.
The light-filled kitchen offers a cheerful breakfast nook and bar, complemented by matching appliances, granite countertops, and a spacious pantry. Just off the kitchen, a cozy den opens to the patio and fenced backyard—ideal for entertaining outdoors.
Retreat to the serene owner's suite with new carpet, a generous walk-in closet, and a spa-inspired bath complete with a soaking tub and separate shower. A large backyard shed provides ample space for tools and gardening essentials, while the two-car garage features a stylish sprinkle-finish floor.
Located just minutes from vibrant downtown Duluth, you'll enjoy easy access to boutique shopping, great restaurants, and all the charm this sought-after community has to offer.
Location
State GA
County Gwinnett
Area Woodbridge
Lake Name None
Rooms
Bedroom Description Master on Main
Other Rooms Outbuilding, Storage
Basement None
Main Level Bedrooms 3
Dining Room Separate Dining Room
Kitchen Breakfast Bar, Breakfast Room, Cabinets White, Eat-in Kitchen, Pantry, Stone Counters, View to Family Room
Interior
Interior Features Disappearing Attic Stairs, Double Vanity, Entrance Foyer, High Ceilings 9 ft Main, Vaulted Ceiling(s), Walk-In Closet(s)
Heating Central, Forced Air, Natural Gas
Cooling Ceiling Fan(s), Central Air, Electric
Flooring Carpet, Luxury Vinyl
Fireplaces Number 1
Fireplaces Type Factory Built, Family Room, Gas Starter, Great Room
Equipment None
Window Features Double Pane Windows,Insulated Windows,Window Treatments
Appliance Dishwasher, Disposal, Electric Cooktop, Electric Oven, Gas Water Heater, Microwave, Refrigerator, Self Cleaning Oven
Laundry Electric Dryer Hookup, Laundry Room, Main Level
Exterior
Exterior Feature Awning(s), Private Yard, Rain Gutters, Storage
Parking Features Attached, Garage, Garage Door Opener, Garage Faces Side, Kitchen Level, Level Driveway
Garage Spaces 2.0
Fence Back Yard, Fenced, Privacy, Wood
Pool None
Community Features Curbs, Near Schools, Near Shopping, Sidewalks, Street Lights
Utilities Available Cable Available, Electricity Available, Natural Gas Available, Phone Available, Sewer Available, Underground Utilities, Water Available
Waterfront Description None
View Y/N Yes
View Neighborhood, Trees/Woods
Roof Type Composition,Shingle
Street Surface Asphalt,Paved
Accessibility Accessible Bedroom, Accessible Closets, Accessible Entrance
Handicap Access Accessible Bedroom, Accessible Closets, Accessible Entrance
Porch Patio
Private Pool false
Building
Lot Description Back Yard, Front Yard, Landscaped, Level
Story One
Foundation Slab
Sewer Public Sewer
Water Public
Architectural Style Garden (1 Level), Ranch, Traditional
Level or Stories One
Structure Type Brick,Brick Front,Cement Siding
Construction Status Resale
Schools
Elementary Schools Harris
Middle Schools Duluth
High Schools Duluth
Others
Senior Community no
Restrictions false
Acceptable Financing Cash, Conventional, FHA, VA Loan
Listing Terms Cash, Conventional, FHA, VA Loan







