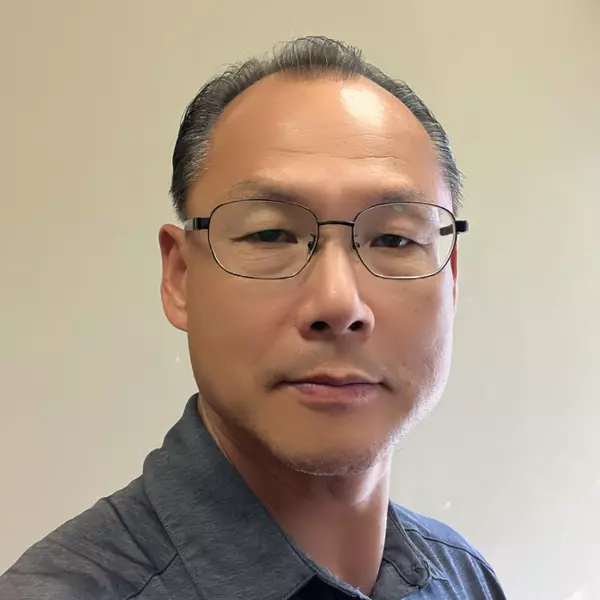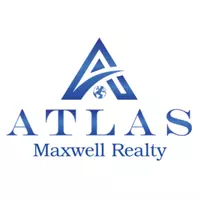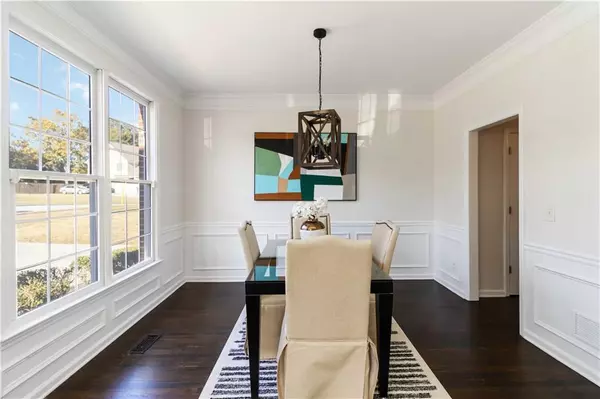1881 Hillside Bend XING Lawrenceville, GA 30043
5 Beds
3.5 Baths
2,525 SqFt
Open House
Sat Nov 08, 12:00pm - 2:00pm
Sun Nov 09, 2:00pm - 4:00pm
UPDATED:
Key Details
Property Type Single Family Home
Sub Type Single Family Residence
Listing Status Active
Purchase Type For Sale
Square Footage 2,525 sqft
Price per Sqft $192
Subdivision Bailey Farms
MLS Listing ID 7677490
Style Traditional
Bedrooms 5
Full Baths 3
Half Baths 1
Construction Status Resale
HOA Fees $653/ann
HOA Y/N Yes
Year Built 2001
Annual Tax Amount $5,838
Tax Year 2024
Lot Size 0.290 Acres
Acres 0.29
Property Sub-Type Single Family Residence
Source First Multiple Listing Service
Property Description
The main level features 12-ft smooth ceilings in the great room, gleaming hardwood floors, new premium carpet & padding, and fresh interior paint throughout. The chef's kitchen impresses with granite countertops, stainless-steel appliances, a wine bar and a cozy breakfast nook overlooking the gorgeous backyard. Enjoy updated bathrooms with custom finishes, his-and-her walk-in closets, and abundant natural light in every room.
Tech-savvy buyers will love the Smart Home features including smart thermostats and smart doorbell, smart switches, and high-speed Cat5e wiring in every room for fast connectivity.
The finished terrace level offers a complete in-law suite with a full kitchen, bedroom, laundry area, huge closet, and separate living space, making it ideal for extended family or guests.
Step outside to a beautiful brick-paver patio and lush yard with a 7-zone irrigation system (never used by current owner), perfect for entertaining or relaxing outdoors. Additional upgrades include a brand-new HVAC and a newer water heater.
This home is priced to sell and delivers exceptional value, space, and style and is an unbeatable opportunity for buyers searching for a 5-bedroom home with an in-law suite in Lawrenceville.
Sold As-Is with the Right to Inspect. Schedule your showing today and experience this move-in-ready gem before it's gone!
Location
State GA
County Gwinnett
Area Bailey Farms
Lake Name None
Rooms
Bedroom Description In-Law Floorplan
Other Rooms None
Basement Daylight, Finished, Finished Bath, Full, Interior Entry, Other
Dining Room Separate Dining Room
Kitchen Breakfast Bar, Cabinets Other, Stone Counters, Wine Rack
Interior
Interior Features Disappearing Attic Stairs, Double Vanity, Entrance Foyer, High Ceilings 9 ft Main, High Ceilings 9 ft Upper, High Speed Internet, His and Hers Closets, Tray Ceiling(s), Walk-In Closet(s), Other
Heating Electric, Forced Air, Heat Pump
Cooling Ceiling Fan(s), Central Air
Flooring Carpet, Ceramic Tile, Hardwood
Fireplaces Number 1
Fireplaces Type Factory Built, Gas Log, Gas Starter, Living Room
Equipment Irrigation Equipment, Satellite Dish
Window Features Double Pane Windows
Appliance Dishwasher, Disposal, Gas Oven, Gas Range, Microwave, Range Hood, Refrigerator
Laundry Laundry Room, Upper Level
Exterior
Exterior Feature Other
Parking Features Attached, Garage
Garage Spaces 2.0
Fence None
Pool None
Community Features Fishing, Homeowners Assoc, Lake, Playground, Pool, Sidewalks, Street Lights, Tennis Court(s)
Utilities Available Cable Available, Electricity Available, Natural Gas Available, Sewer Available, Underground Utilities, Water Available
Waterfront Description None
View Y/N Yes
View Neighborhood
Roof Type Composition
Street Surface Asphalt
Accessibility Accessible Entrance
Handicap Access Accessible Entrance
Porch Deck, Front Porch, Patio
Private Pool false
Building
Lot Description Landscaped, Level, Private
Story Two
Foundation None
Sewer Public Sewer
Water Public
Architectural Style Traditional
Level or Stories Two
Structure Type Brick Front,Cement Siding
Construction Status Resale
Schools
Elementary Schools Woodward Mill
Middle Schools Twin Rivers
High Schools Mountain View
Others
HOA Fee Include Swim,Tennis
Senior Community no
Restrictions true
Tax ID R7063 356
Acceptable Financing Cash, Conventional, Other
Listing Terms Cash, Conventional, Other
Virtual Tour https://my.matterport.com/show/?m=QQzwJiahC73&mls=1







