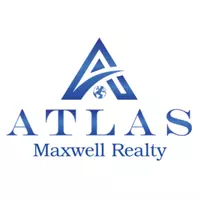860 Peachtree ST NE #2218 Atlanta, GA 30308
2 Beds
2 Baths
1,193 SqFt
UPDATED:
Key Details
Property Type Condo
Sub Type Condominium
Listing Status Active
Purchase Type For Sale
Square Footage 1,193 sqft
Price per Sqft $419
Subdivision Spire
MLS Listing ID 7678609
Style High Rise (6 or more stories)
Bedrooms 2
Full Baths 2
Construction Status Resale
HOA Fees $782/mo
HOA Y/N Yes
Year Built 2005
Annual Tax Amount $7,886
Tax Year 2025
Lot Size 1,193 Sqft
Acres 0.0274
Property Sub-Type Condominium
Source First Multiple Listing Service
Property Description
Location
State GA
County Fulton
Area Spire
Lake Name None
Rooms
Bedroom Description Roommate Floor Plan
Other Rooms None
Basement None
Main Level Bedrooms 2
Dining Room None
Kitchen Breakfast Bar, Cabinets White, Kitchen Island, Solid Surface Counters
Interior
Interior Features High Ceilings 9 ft Main, Recessed Lighting, Track Lighting, Walk-In Closet(s)
Heating Forced Air
Cooling Ceiling Fan(s), Central Air
Flooring Carpet, Ceramic Tile, Hardwood
Fireplaces Type None
Equipment None
Window Features None
Appliance Dishwasher, Dryer, Electric Oven, Microwave, Refrigerator, Washer
Laundry Laundry Room
Exterior
Exterior Feature None
Parking Features Deeded, Garage, Electric Vehicle Charging Station(s)
Garage Spaces 2.0
Fence None
Pool In Ground
Community Features Business Center, Concierge, Fitness Center, Homeowners Assoc, Near Public Transport, Near Schools, Near Shopping, Park, Pool, Sidewalks, Street Lights
Utilities Available Cable Available, Electricity Available, Sewer Available, Water Available
Waterfront Description None
View Y/N Yes
View City
Roof Type Concrete
Street Surface Asphalt
Accessibility Accessible Elevator Installed
Handicap Access Accessible Elevator Installed
Porch Covered, Patio
Private Pool false
Building
Lot Description Other
Story One
Foundation Concrete Perimeter
Sewer Public Sewer
Water Public
Architectural Style High Rise (6 or more stories)
Level or Stories One
Structure Type Concrete
Construction Status Resale
Schools
Elementary Schools Virginia-Highland
Middle Schools David T Howard
High Schools Midtown
Others
HOA Fee Include Insurance,Maintenance Grounds,Pest Control,Receptionist,Reserve Fund,Security,Swim,Trash
Senior Community no
Restrictions true
Tax ID 14 004900015317
Ownership Condominium
Acceptable Financing Cash, Conventional
Listing Terms Cash, Conventional
Financing no







