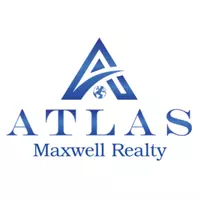$310,000
$314,850
1.5%For more information regarding the value of a property, please contact us for a free consultation.
864 CHARLES ALLEN DR NE #9 Atlanta, GA 30308
2 Beds
1 Bath
1,000 SqFt
Key Details
Sold Price $310,000
Property Type Condo
Sub Type Condominium
Listing Status Sold
Purchase Type For Sale
Square Footage 1,000 sqft
Price per Sqft $310
Subdivision Allenwood
MLS Listing ID 7142856
Sold Date 01/30/23
Style Mid-Rise (up to 5 stories)
Bedrooms 2
Full Baths 1
Construction Status Resale
HOA Fees $352/mo
HOA Y/N Yes
Year Built 1930
Annual Tax Amount $2,368
Tax Year 2021
Lot Size 1,001 Sqft
Acres 0.023
Property Sub-Type Condominium
Property Description
Gorgeous condo in the heart of Midtown! A few steps to Piedmont Park, conveniently located close to the Beltline, theatres, restaurants and much more. Live, Work, Play at its finest! Minutes from Georgia Tech, Emory and Georgia State Universities!
This amazing home welcomes you with a stone floor foyer, open floor plan with crown molding and hardwoods throughout. New stainless steel kitchen appliances and cabinets, quartz countertop, new energy efficient windows, including a skylight, new light fixtures and electrical. New AC unit with transferable warranty and a NEWLY installed water heater. Offering lots of natural light, upgrades, assigned parking and a separate storage room located on the ground floor. Long term rentals allowed!
Location
State GA
County Fulton
Area Allenwood
Lake Name None
Rooms
Bedroom Description Split Bedroom Plan
Other Rooms None
Basement Unfinished
Main Level Bedrooms 2
Dining Room Open Concept
Kitchen Breakfast Bar, Cabinets Other, Solid Surface Counters, Kitchen Island, View to Family Room, Pantry
Interior
Interior Features High Speed Internet, Entrance Foyer
Heating Central
Cooling Ceiling Fan(s), Central Air
Flooring Hardwood, Stone
Fireplaces Type None
Equipment None
Window Features Insulated Windows, Double Pane Windows, Skylight(s)
Appliance Dishwasher, Dryer, Electric Water Heater, Refrigerator, Gas Range, Microwave, Range Hood
Laundry In Kitchen
Exterior
Exterior Feature Awning(s), Private Front Entry, Storage
Parking Features Assigned
Fence None
Pool None
Community Features None
Utilities Available Cable Available, Electricity Available, Natural Gas Available, Phone Available, Sewer Available, Underground Utilities, Water Available
Waterfront Description None
View Y/N Yes
View Other
Roof Type Shingle, Other
Street Surface Asphalt
Accessibility None
Handicap Access None
Porch Deck, Covered
Building
Lot Description Level, Landscaped
Story One
Foundation Slab
Sewer Public Sewer
Water Public
Architectural Style Mid-Rise (up to 5 stories)
Level or Stories One
Structure Type Aluminum Siding, Brick 3 Sides
Construction Status Resale
Schools
Elementary Schools Springdale Park
Middle Schools Fulton - Other
High Schools Midtown
Others
HOA Fee Include Maintenance Grounds, Water, Sewer, Trash
Senior Community no
Restrictions true
Tax ID 14 004800290093
Ownership Condominium
Financing no
Special Listing Condition None
Read Less
Want to know what your home might be worth? Contact us for a FREE valuation!
Our team is ready to help you sell your home for the highest possible price ASAP

Bought with Keller Williams Realty Intown ATL






