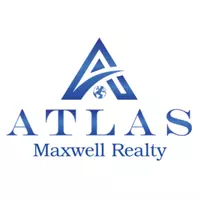5496 Village TRCE Union City, GA 30291
5 Beds
2.5 Baths
2,043 SqFt
UPDATED:
Key Details
Property Type Single Family Home
Sub Type Single Family Residence
Listing Status Active
Purchase Type For Rent
Square Footage 2,043 sqft
Subdivision Barrington
MLS Listing ID 7668837
Style Other
Bedrooms 5
Full Baths 2
Half Baths 1
HOA Y/N No
Year Built 2005
Available Date 2025-11-01
Lot Size 6,259 Sqft
Acres 0.1437
Property Sub-Type Single Family Residence
Source First Multiple Listing Service
Property Description
Location
State GA
County Fulton
Area Barrington
Lake Name None
Rooms
Bedroom Description Oversized Master,Roommate Floor Plan,Other
Other Rooms None
Basement None
Main Level Bedrooms 1
Dining Room Other
Kitchen Cabinets Other, Pantry, Pantry Walk-In, View to Family Room, Other
Interior
Interior Features Double Vanity, Entrance Foyer, Smart Home, Walk-In Closet(s)
Heating Electric, Zoned
Cooling Ceiling Fan(s), Central Air, Zoned
Flooring Ceramic Tile, Luxury Vinyl
Fireplaces Number 1
Fireplaces Type Family Room
Equipment None
Window Features None
Appliance Dishwasher, Disposal, Microwave, Refrigerator
Laundry Laundry Room, Main Level
Exterior
Exterior Feature Lighting, Other
Parking Features Garage
Garage Spaces 2.0
Fence None
Pool None
Community Features Pool, Sidewalks, Other
Utilities Available Cable Available, Electricity Available, Natural Gas Available, Water Available, Other
Waterfront Description None
View Y/N Yes
View Neighborhood
Roof Type Other
Street Surface Concrete,Paved
Accessibility Enhanced Accessible
Handicap Access Enhanced Accessible
Porch None
Total Parking Spaces 4
Private Pool false
Building
Lot Description Back Yard, Front Yard
Story Two
Architectural Style Other
Level or Stories Two
Structure Type Brick Front,Other
Schools
Elementary Schools Bethune
Middle Schools Mcnair - Fulton
High Schools Banneker
Others
Senior Community no
Tax ID 09F140000601954







