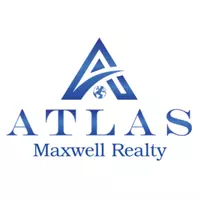174 Village DR Hiram, GA 30141
4 Beds
2.5 Baths
1,772 SqFt
UPDATED:
Key Details
Property Type Single Family Home
Sub Type Single Family Residence
Listing Status Active
Purchase Type For Sale
Square Footage 1,772 sqft
Price per Sqft $182
Subdivision Indian Hills East
MLS Listing ID 7676004
Style Ranch
Bedrooms 4
Full Baths 2
Half Baths 1
Construction Status Resale
HOA Y/N No
Year Built 1990
Annual Tax Amount $2,587
Tax Year 2024
Lot Size 0.790 Acres
Acres 0.79
Property Sub-Type Single Family Residence
Source First Multiple Listing Service
Property Description
KEY FEATURES:
~New windows throughout the home. ~A new custom-built deck—perfect for outdoor relaxation and hosting gatherings. ~Large flat backyard ready for play, gardening, or simply unwinding in your private outdoor space. ~Prime Location: Within walking distance to schools, and parks. Enjoy the convenience of a peaceful neighborhood, just minutes from everything you need. ~Family-Friendly Neighborhood: Located in a quiet cul-de-sac with limited traffic, offering peace of mind and a safe environment for children and pets. Don't miss out on the move in ready gem!
Location
State GA
County Paulding
Area Indian Hills East
Lake Name None
Rooms
Bedroom Description None
Other Rooms None
Basement Finished
Dining Room None
Kitchen Breakfast Bar, Cabinets White, Eat-in Kitchen, Stone Counters, View to Family Room
Interior
Interior Features Disappearing Attic Stairs, Walk-In Closet(s)
Heating Forced Air
Cooling Ceiling Fan(s)
Flooring Carpet, Hardwood
Fireplaces Number 1
Fireplaces Type Living Room
Equipment None
Window Features None
Appliance Dishwasher, Gas Range, Microwave
Laundry Lower Level
Exterior
Exterior Feature Private Yard
Parking Features Garage
Garage Spaces 2.0
Fence None
Pool None
Community Features None
Utilities Available Cable Available, Electricity Available, Natural Gas Available, Phone Available, Water Available
Waterfront Description None
View Y/N Yes
View Trees/Woods
Roof Type Shingle
Street Surface Asphalt
Accessibility None
Handicap Access None
Porch Deck, Front Porch
Private Pool false
Building
Lot Description Back Yard, Cul-De-Sac
Story Two
Foundation Block
Sewer Septic Tank
Water Public
Architectural Style Ranch
Level or Stories Two
Structure Type Cement Siding
Construction Status Resale
Schools
Elementary Schools Bessie L. Baggett
Middle Schools J.A. Dobbins
High Schools Hiram
Others
Senior Community no
Restrictions false
Tax ID 027358







