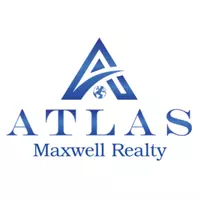26 Bramblewood DR Winder, GA 30680
4 Beds
3.5 Baths
2,494 SqFt
UPDATED:
Key Details
Property Type Single Family Home
Sub Type Single Family Residence
Listing Status Active
Purchase Type For Sale
Square Footage 2,494 sqft
Price per Sqft $204
Subdivision Summerlin
MLS Listing ID 7678517
Style Ranch
Bedrooms 4
Full Baths 3
Half Baths 1
Construction Status Under Construction
HOA Fees $750/ann
HOA Y/N Yes
Year Built 2025
Annual Tax Amount $10
Tax Year 2025
Property Sub-Type Single Family Residence
Source First Multiple Listing Service
Property Description
Location
State GA
County Barrow
Area Summerlin
Lake Name None
Rooms
Bedroom Description Master on Main,Other
Other Rooms None
Basement None
Main Level Bedrooms 4
Dining Room Other
Kitchen Kitchen Island, Pantry Walk-In, Other
Interior
Interior Features Smart Home, Walk-In Closet(s), Other
Heating Electric
Cooling Electric
Flooring Other
Fireplaces Number 1
Fireplaces Type Electric, Factory Built, Other Room
Equipment None
Window Features Wood Frames
Appliance Dishwasher, Electric Cooktop, Electric Oven, Refrigerator, Other
Laundry Electric Dryer Hookup, Main Level, Other
Exterior
Exterior Feature Other
Parking Features Attached, Driveway, Garage, Garage Faces Front
Garage Spaces 3.0
Fence Privacy
Pool None
Community Features Clubhouse, Fitness Center, Gated, Pool
Utilities Available Electricity Available, Sewer Available, Underground Utilities, Other
Waterfront Description None
View Y/N Yes
View Neighborhood
Roof Type Composition
Street Surface Asphalt
Accessibility None
Handicap Access None
Porch Patio
Total Parking Spaces 3
Private Pool false
Building
Lot Description Landscaped
Story One
Foundation Slab
Sewer Public Sewer
Water Public
Architectural Style Ranch
Level or Stories One
Structure Type Other
Construction Status Under Construction
Schools
Elementary Schools Auburn
Middle Schools Westside - Barrow
High Schools Apalachee
Others
HOA Fee Include Maintenance Grounds,Maintenance Structure
Senior Community no
Restrictions false
Financing no



