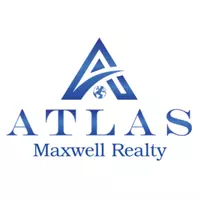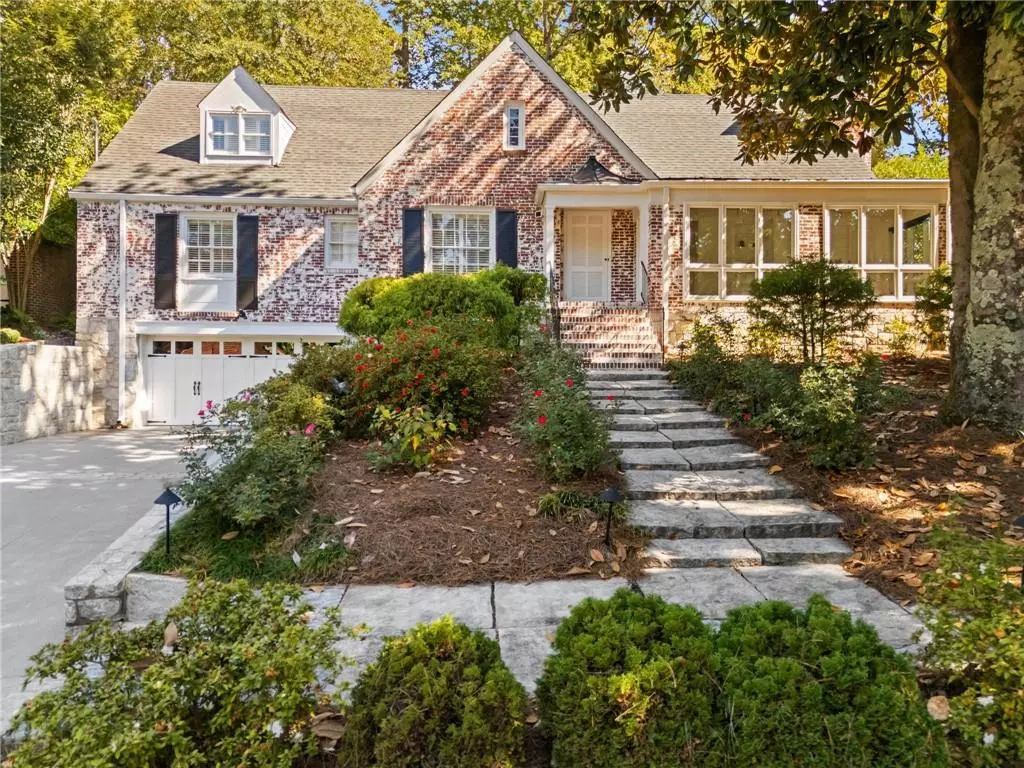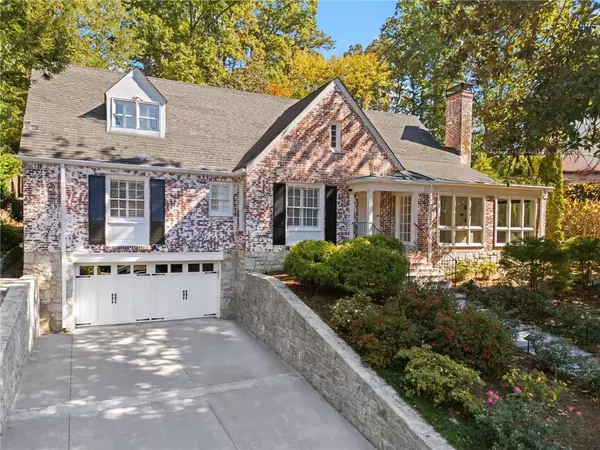561 Peachtree Battle AVE NW Atlanta, GA 30305
4 Beds
3 Baths
3,668 SqFt
UPDATED:
Key Details
Property Type Single Family Home
Sub Type Single Family Residence
Listing Status Active
Purchase Type For Sale
Square Footage 3,668 sqft
Price per Sqft $449
Subdivision Haynes Manor
MLS Listing ID 7678206
Style Traditional
Bedrooms 4
Full Baths 3
Construction Status Resale
HOA Y/N No
Year Built 1930
Annual Tax Amount $20,605
Tax Year 2025
Lot Size 0.435 Acres
Acres 0.4353
Property Sub-Type Single Family Residence
Source First Multiple Listing Service
Property Description
Inside, newly refinished hardwood floors flow seamlessly throughout the main level. The glass-paneled front door opens to a formal living room featuring an original stone-surround fireplace, while an airy sunroom with tile flooring and casement windows overlooks the front gardens. French doors from the gracious dining room open to a slate patio and private backyard, creating an effortless connection between indoor and outdoor living.
A handsome wood-paneled office or den with floor-to-ceiling built-ins sits adjacent to the dining room, offering a warm and functional retreat. The true chef's kitchen is outfitted with a five-burner Dacor cooktop, warming drawer, new LG refrigerator, built-in microwave, generous pantry storage, and abundant custom cabinetry. Granite countertops and a ceramic tile backsplash complete this timeless and highly functional space.
Three spacious bedrooms grace the main level, each offering ample closet space. Two share a Jack-and-Jill bath with marble tile and a large walk-in shower, while the secondary full bath features travertine finishes, a soaking tub with glass doors, pedestal sink, and custom built-ins.
The fireside primary suite spans the entire second floor with vaulted ceilings, dual walk-in closets, and a sitting area that opens to a private deck. A convenient wet bar with refrigerator and cabinetry makes mornings and evenings equally enjoyable. The marble-tiled primary bath includes a dual vanity, deep soaking tub, separate water closet, and newly remodeled shower.
The lower level offers a two-car garage with space for modern SUVs, the laundry area, and exceptional storage.
Outside, mature and lush landscaping creates a gardener's paradise filled with roses, gardenias, azaleas, cypress, banana leaf fern, hydrangea, Japanese maples, and a variety of ferns. The main-level walk-out slate patio features a covered entertaining area and built-in bar, ideal for gatherings. Stone pathways wind through the gardens and lead to upper terraces that can serve as additional play or garden space. Irrigation, lighting, and strategically placed spigots have been thoughtfully installed to support the home's extraordinary grounds.
A rare blend of preserved character, modern comfort, and breathtaking outdoor living—this home offers a truly private and inviting retreat in the heart of the city.
Location
State GA
County Fulton
Area Haynes Manor
Lake Name None
Rooms
Bedroom Description Oversized Master
Other Rooms None
Basement Daylight, Driveway Access, Exterior Entry, Interior Entry, Partial, Unfinished
Main Level Bedrooms 3
Dining Room Separate Dining Room
Kitchen Cabinets Stain, Eat-in Kitchen, Pantry, Stone Counters
Interior
Interior Features Entrance Foyer, High Ceilings 9 ft Main
Heating Forced Air, Zoned
Cooling Central Air, Zoned
Flooring Hardwood
Fireplaces Number 2
Fireplaces Type Living Room
Equipment None
Window Features None
Appliance Dishwasher, Dryer, Microwave, Refrigerator, Washer
Laundry Laundry Room, Lower Level
Exterior
Exterior Feature Garden, Private Yard
Parking Features Attached, Drive Under Main Level, Driveway, Garage
Garage Spaces 2.0
Fence Back Yard
Pool None
Community Features Near Public Transport, Near Schools, Near Shopping, Near Trails/Greenway, Park, Playground, Restaurant, Street Lights
Utilities Available Other
Waterfront Description None
View Y/N Yes
View City
Roof Type Composition
Street Surface None
Accessibility None
Handicap Access None
Porch Covered, Deck, Front Porch, Patio, Rear Porch
Total Parking Spaces 2
Private Pool false
Building
Lot Description Back Yard, Front Yard, Landscaped
Story One and One Half
Foundation None
Sewer Public Sewer
Water Public
Architectural Style Traditional
Level or Stories One and One Half
Structure Type Brick 4 Sides
Construction Status Resale
Schools
Elementary Schools E. Rivers
Middle Schools Willis A. Sutton
High Schools North Atlanta
Others
Senior Community no
Restrictions false
Tax ID 17 014400040288







