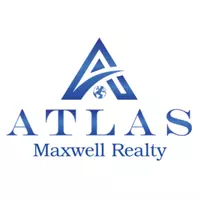$436,000
$435,000
0.2%For more information regarding the value of a property, please contact us for a free consultation.
209 14th ST NE #215 Atlanta, GA 30309
2 Beds
2 Baths
1,168 SqFt
Key Details
Sold Price $436,000
Property Type Condo
Sub Type Condominium
Listing Status Sold
Purchase Type For Sale
Square Footage 1,168 sqft
Price per Sqft $373
Subdivision Colony Park Citihomes
MLS Listing ID 7292041
Sold Date 11/17/23
Style Mid-Rise (up to 5 stories)
Bedrooms 2
Full Baths 2
Construction Status Resale
HOA Y/N No
Year Built 1984
Annual Tax Amount $3,107
Tax Year 2022
Lot Size 1,167 Sqft
Acres 0.0268
Property Sub-Type Condominium
Source First Multiple Listing Service
Property Description
Enjoy living in the heart of Midtown, half a block to Piedmont Park, in an updated 2 bedroom, 2 bathroom condo! The kitchen is open to the living space and has a large breakfast bar. The living area includes a dedicated dining space and a cozy gas fireplace. Floor to ceiling windows and custom blinds offer an abundance of natural light as well as privacy. The primary bedroom has a large walk-in closet and en-suite bathroom with a large shower, custom cabinets, double sinks, and quartz countertops. The second bedroom has beautiful built-in bookshelves, two closets, and a modern bathroom. The Colony Park community has a heated pool, small gym and a low HOA fee that includes water and cable. Walk to Colony Square, The Botanical Gardens, The High Museum, Woodruff Arts Center, Whole Foods, and to many coffee shops and restaurants and so much more! All the best that Midtown has to offer!
Location
State GA
County Fulton
Area Colony Park Citihomes
Lake Name None
Rooms
Bedroom Description Other
Other Rooms Other
Basement None
Main Level Bedrooms 2
Dining Room Open Concept
Kitchen Breakfast Bar, Cabinets Stain, Pantry, Solid Surface Counters, View to Family Room
Interior
Interior Features Walk-In Closet(s), Other
Heating Central
Cooling Central Air
Flooring Carpet, Ceramic Tile, Hardwood
Fireplaces Number 1
Fireplaces Type Family Room, Gas Log
Equipment Air Purifier
Appliance Dishwasher, Dryer, Gas Cooktop, Microwave, Refrigerator, Washer, Other
Laundry Laundry Closet
Exterior
Exterior Feature Balcony
Parking Features Assigned, Deeded, Drive Under Main Level
Fence None
Pool In Ground
Community Features Dog Park, Fitness Center, Near Schools, Near Shopping, Near Trails/Greenway, Park, Pool, Other
Utilities Available Cable Available, Electricity Available, Underground Utilities, Water Available, Other
Waterfront Description None
View Y/N Yes
View City
Roof Type Composition
Street Surface Asphalt
Accessibility None
Handicap Access None
Porch Covered, Patio
Total Parking Spaces 2
Private Pool true
Building
Lot Description Other
Story One
Foundation Concrete Perimeter
Sewer Public Sewer
Water Public
Architectural Style Mid-Rise (up to 5 stories)
Level or Stories One
Structure Type Concrete
Construction Status Resale
Schools
Elementary Schools Springdale Park
Middle Schools David T Howard
High Schools Midtown
Others
HOA Fee Include Cable TV,Maintenance Grounds,Pest Control,Reserve Fund,Swim/Tennis,Trash,Water
Senior Community no
Restrictions true
Tax ID 17 010600240330
Ownership Condominium
Financing no
Special Listing Condition None
Read Less
Want to know what your home might be worth? Contact us for a FREE valuation!
Our team is ready to help you sell your home for the highest possible price ASAP

Bought with Village Premier Collection Georgia, LLC






